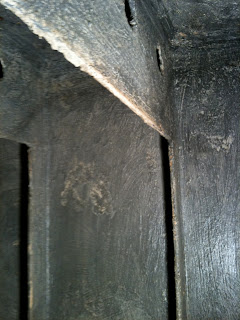The first day of no rain for longer than I can remember it seems. So it seemed fitting to spend the delayed first good day of spring catching up with the spring cleaning. Lots of work has been completed by Dave over the last week or so. The radio room and the battery room is now cleaned out and is ready to go. The hatch covered up nicely too ensuring when the walls are done there is no risk of leakage.
The best news was that the first new window was fitted and it looks great. Note the new window on the right of the wheel house. Two further windows will be fitted in between the three existing ones.
Now that the majority of the cutting is done (ok, two more windows to go) there was a clean up to do. The ship was cleared of junk to the deck and the two old UPS boxes (nobody wanted) were dismantled to lighten them enough to shift from the wheelhouse.
It did enable a bit of planning to be undertaken. A few decisions resulted from some consultation with an interior designer. The original idea to keep two bathrooms for two shower rooms will be changed to one shower room. So Dave has been asked to take down the wall between the two existing rooms. This will leave one entire room as a wet room for shower and the other for sinks etc. We will also be sealing up the second door (Dave to remove and plate it over).
The second good idea to come forth (and one that was so obvious I kicked myself) was that there are 11 portholes in the windlass room which is totally unused and the cabins have none. Hmmm. What should we do.
Dave now has instructions to remove the portholes and fit them into one set of cabins (8 portholes). This also means that the cabin portholes will be opening ones and they are an exact fit to what was removed in the first place from the cabins. 10.5 inch at the glass, 13 inch bolt to bolt (centre).
The ship is now close to clean enough to start the rebuild. Some planning is required first of course. There is probably a few more days work on the clean out side (Dave has also got some minor holes to plug and bits to sort). The layout of the ship is now decided.
Battery Room -> Utilities etc
Radio Room -> Lounge area
Mess -> Dining room
Galley -> New kitchen
two old bathrooms -> one big shower room
two toilets -> two toilets
Wheel House -> office area
Chain room -> large lounge area
Front locker -> master suite and ensuite
Cabins -> Cabins
The first job will be to prepare the cable run plans. The decision to use radiators for heating means that the pipe runs will also need some careful planning. Fire places will need to be fitted. Two new fireplaces are planned. One on the wheelhouse to warm that room when winter kicks in and one in the radio room. This one is likely to have a back boiler as it is next to the utility room and can feed hot water tanks (if I get a dual feed tank). The boiler (yet to be determined) can be put in the windlass room. Two new chimneys will be needed therefore. Not a problem for Dave.
The third fireplace will need to go in the dining room. Further examination of the stove currently there shows that it is not going to survive. With a new room in place the stove would look old and rusty and the cost of restoration would be prohibitive. It also has a very small fire in comparison to its size. So it will need to come out (not just yet). Given that NOBODY seems to stock this make or model anymore parts will be near impossible to come by.
It was good to be back at the coal face again today. I have plans that will hopefully speed things up over the summer. But we will have to see.












